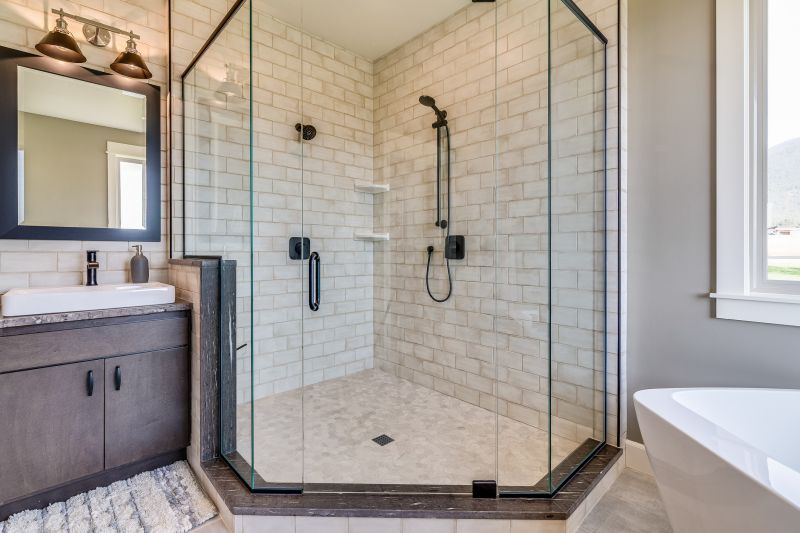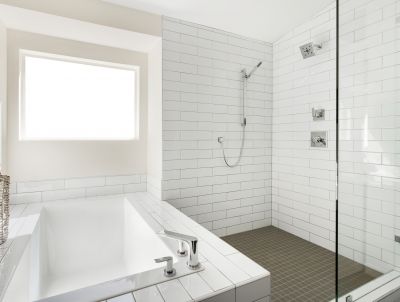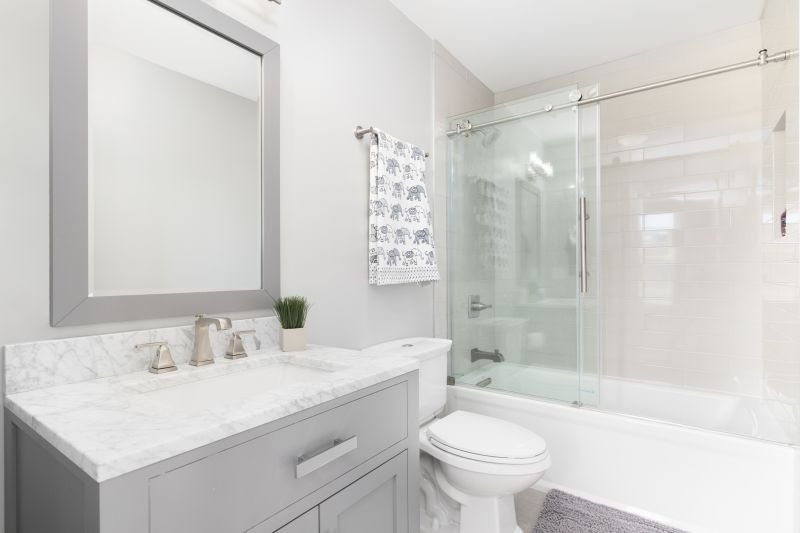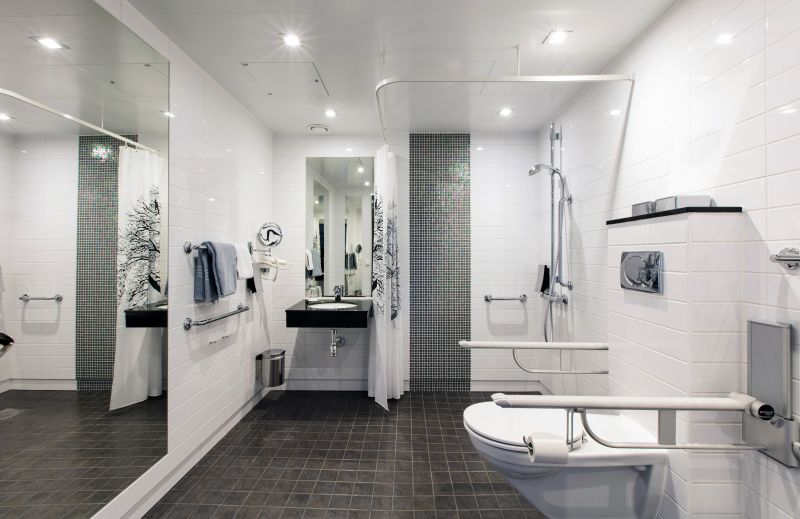Designing Compact Showers for Small Bathrooms
Designing a small bathroom shower involves maximizing space while maintaining functionality and style. Effective layouts can create a sense of openness, even within limited square footage. By carefully selecting shower configurations, homeowners in Brookfield, CT, can achieve a practical and aesthetically pleasing environment. The choice of layout impacts not only the visual appeal but also the ease of use and accessibility.
Corner showers utilize two walls, freeing up more space in small bathrooms. They are ideal for maximizing usable floor area and can be customized with glass enclosures to enhance openness.
Walk-in designs eliminate the need for doors, creating a seamless look that makes small bathrooms appear larger. They often feature a single glass panel and can incorporate built-in niches for storage.

This layout optimizes corner space with a compact shower stall, allowing for additional fixtures or storage nearby.

A walk-in shower with clear glass enhances the sense of space and simplifies cleaning.

A shower with a sliding door saves space compared to swinging doors, ideal for tight areas.

Incorporating a built-in bench within the shower area provides comfort without sacrificing space.
| Layout Type | Advantages |
|---|---|
| Corner Shower | Maximizes corner space, suitable for small bathrooms, customizable with glass enclosures. |
| Walk-In Shower | Creates an open feel, accessible, easy to clean, minimal hardware. |
| Sliding Door Shower | Saves space with sliding doors, reduces door swing area, ideal for narrow bathrooms. |
| Neo-Angle Shower | Fits into corner with angled design, offers more shower space in tight layouts. |
| Wet Room | Combines shower and bathroom area, maximizes space, modern aesthetic. |
| Compact Shower Stall | Small footprint, efficient use of space, suitable for powder rooms. |
| Corner Tub with Shower | Dual function, saves space, adds versatility. |
| Shower with Recessed Shelves | Provides storage without protruding into the space, maintains clean lines. |
Incorporating innovative ideas such as recessed niches, frameless glass, and space-saving fixtures can further enhance small bathroom shower layouts. These elements not only improve usability but also contribute to a modern, streamlined look. Properly planned layouts can transform a small bathroom into a functional and inviting space that meets everyday needs.
Ultimately, the goal is to create a shower environment that maximizes available space without compromising on style or comfort. Careful selection of layout types and design features can result in a small bathroom that feels spacious, organized, and visually appealing, making the most of every square inch available.









